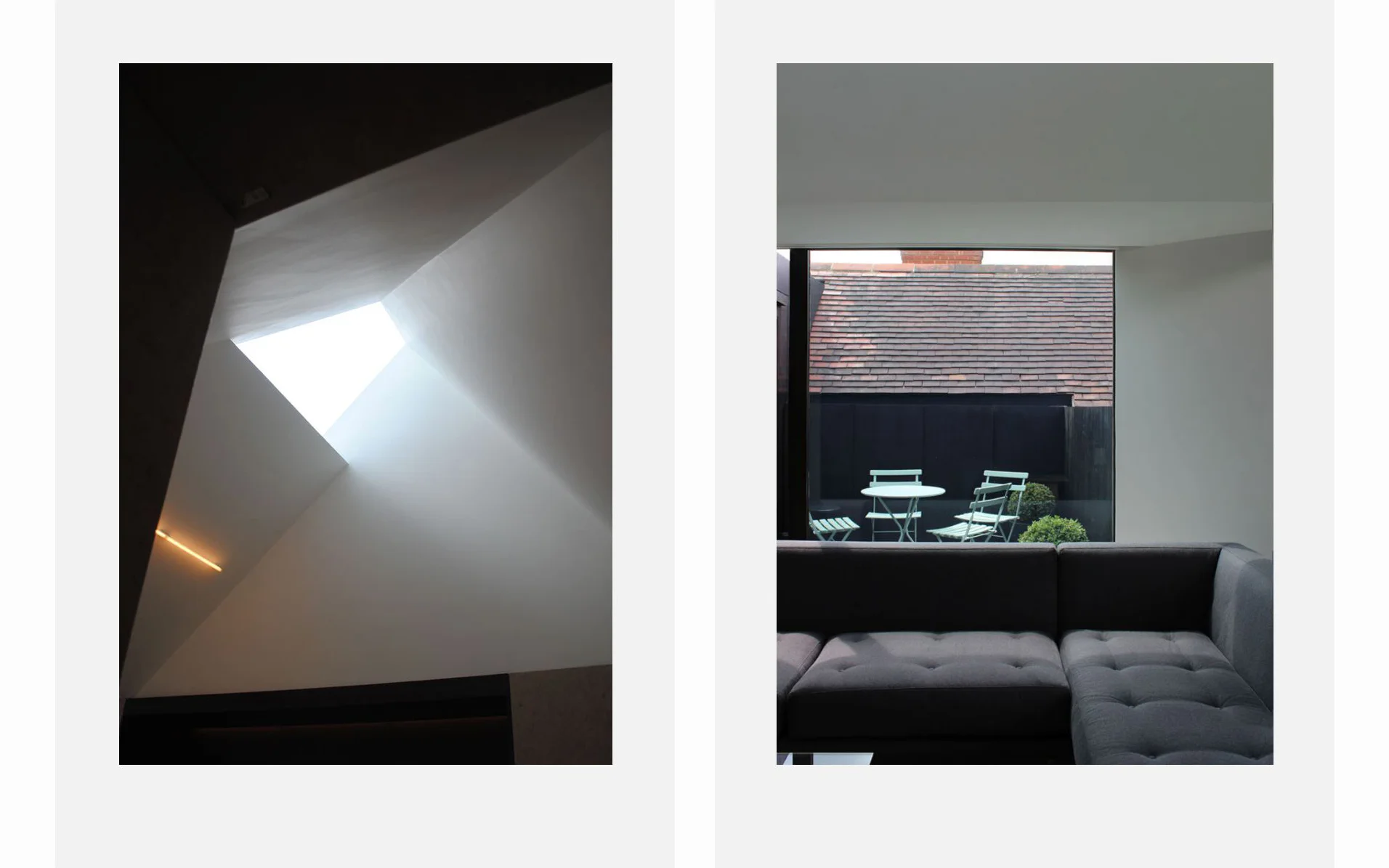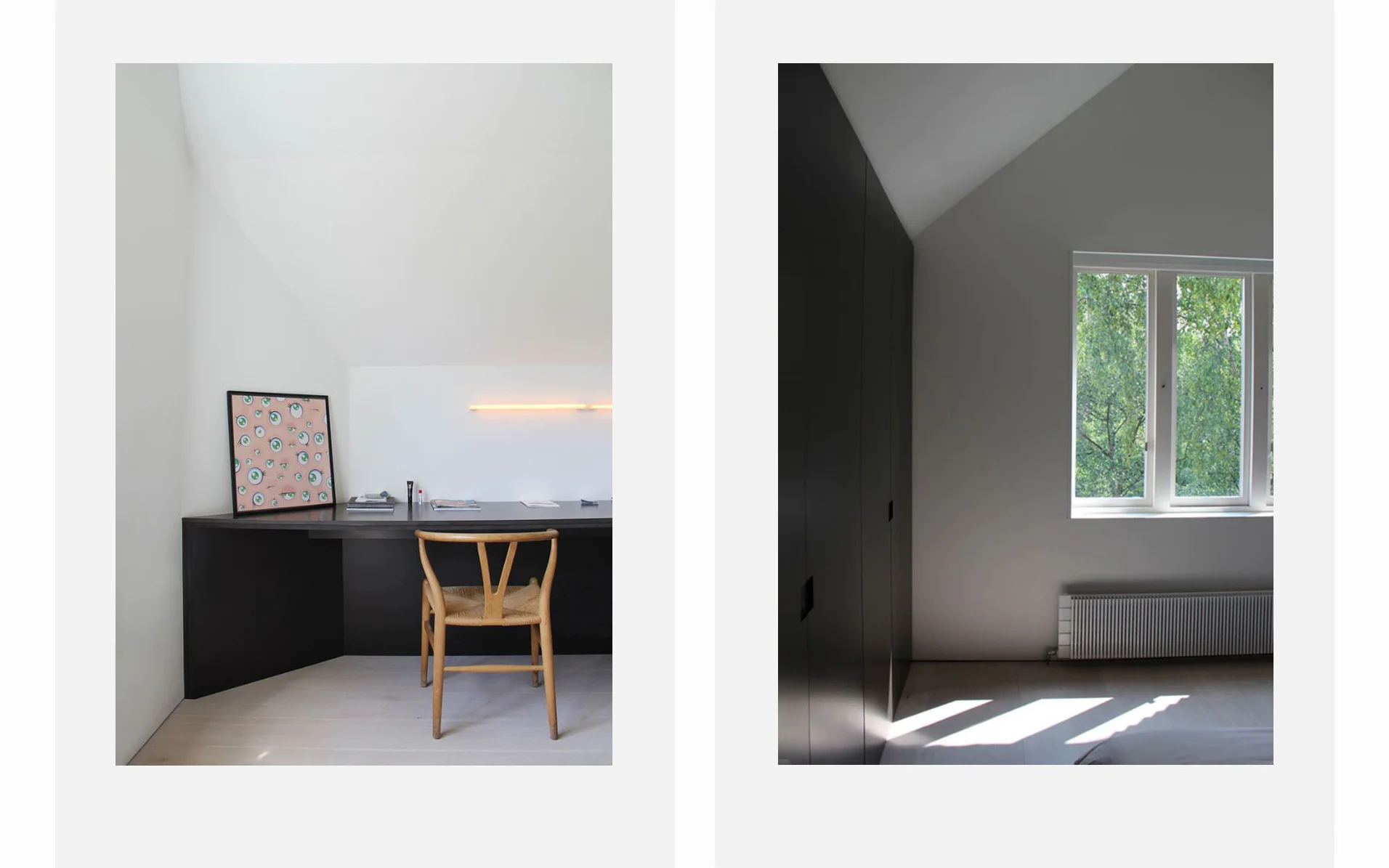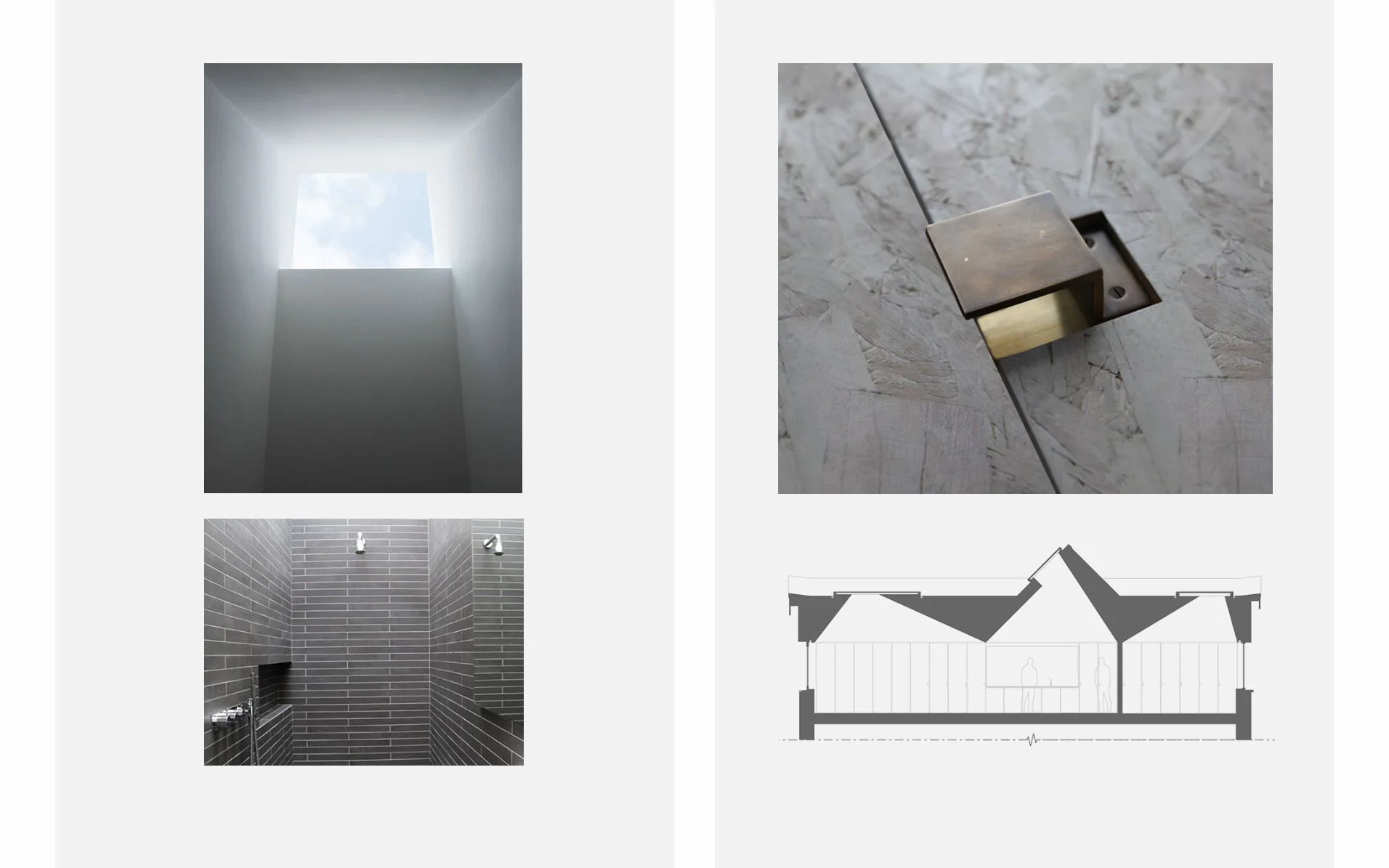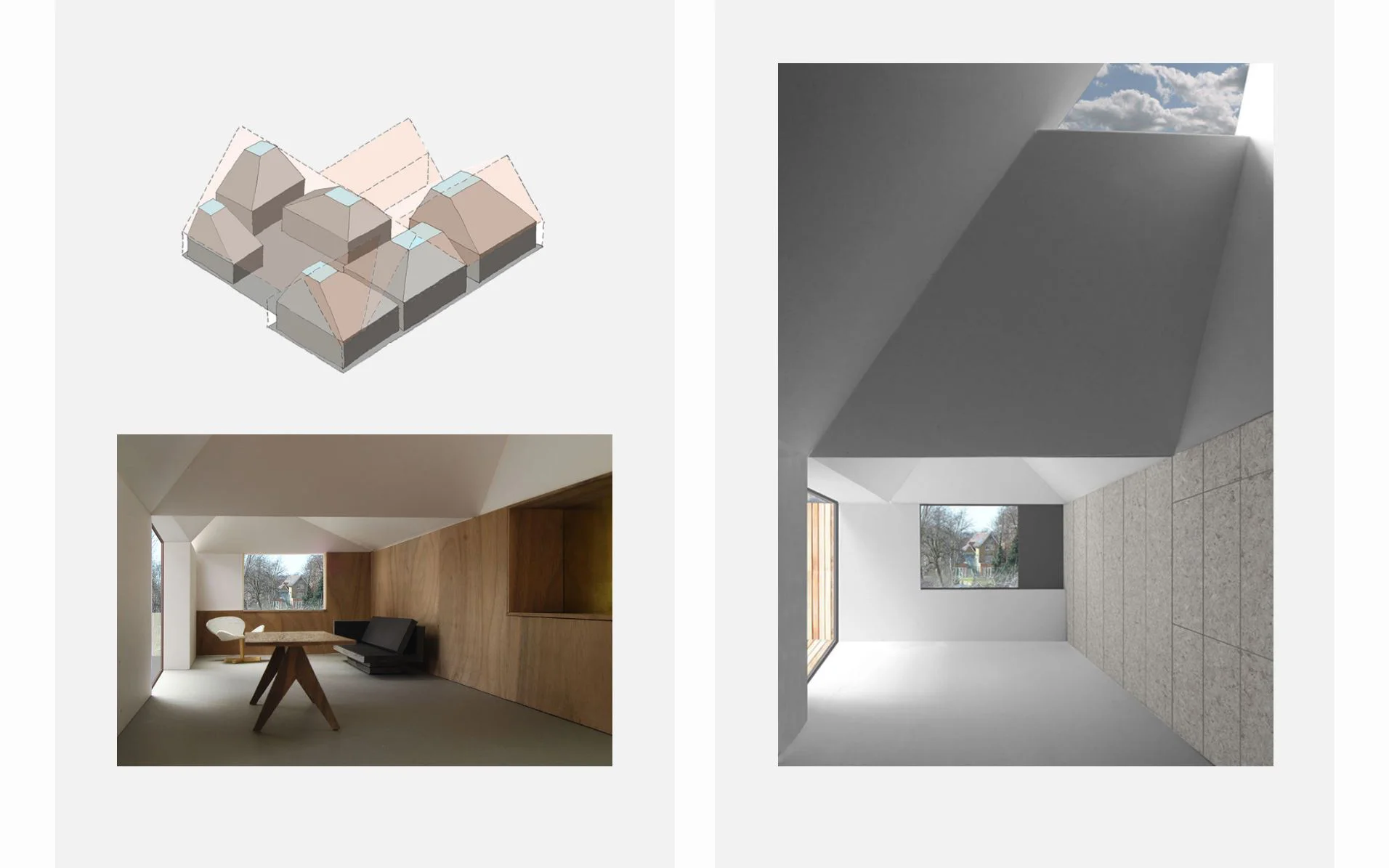Frognal
Conversion of the 2nd floor and restricted loft spaces of an Arts and Crafts building in a Hampstead Conservation Area to form a two bedroom apartment.
All previous internal walls were removed and the new spaces conceived as sculpted forms set within the envelope of the existing roof structure, each space rising dynamically to new roof lights. A series of spaces culminate in a new roof terrace which, set within the roof form, provides orientation and light for a new living room.
The new terrace was designed to be sunken within the volume of the existing roof, thus reducing its visual impact and avoiding issues of privacy with neighbours. The materials were sympathetic to the existing building, whilst detailed in a modern crafted way. The perceived sense of space, light and connectivity were increased.
Project in collaboration with Kevin Allsop Architects





