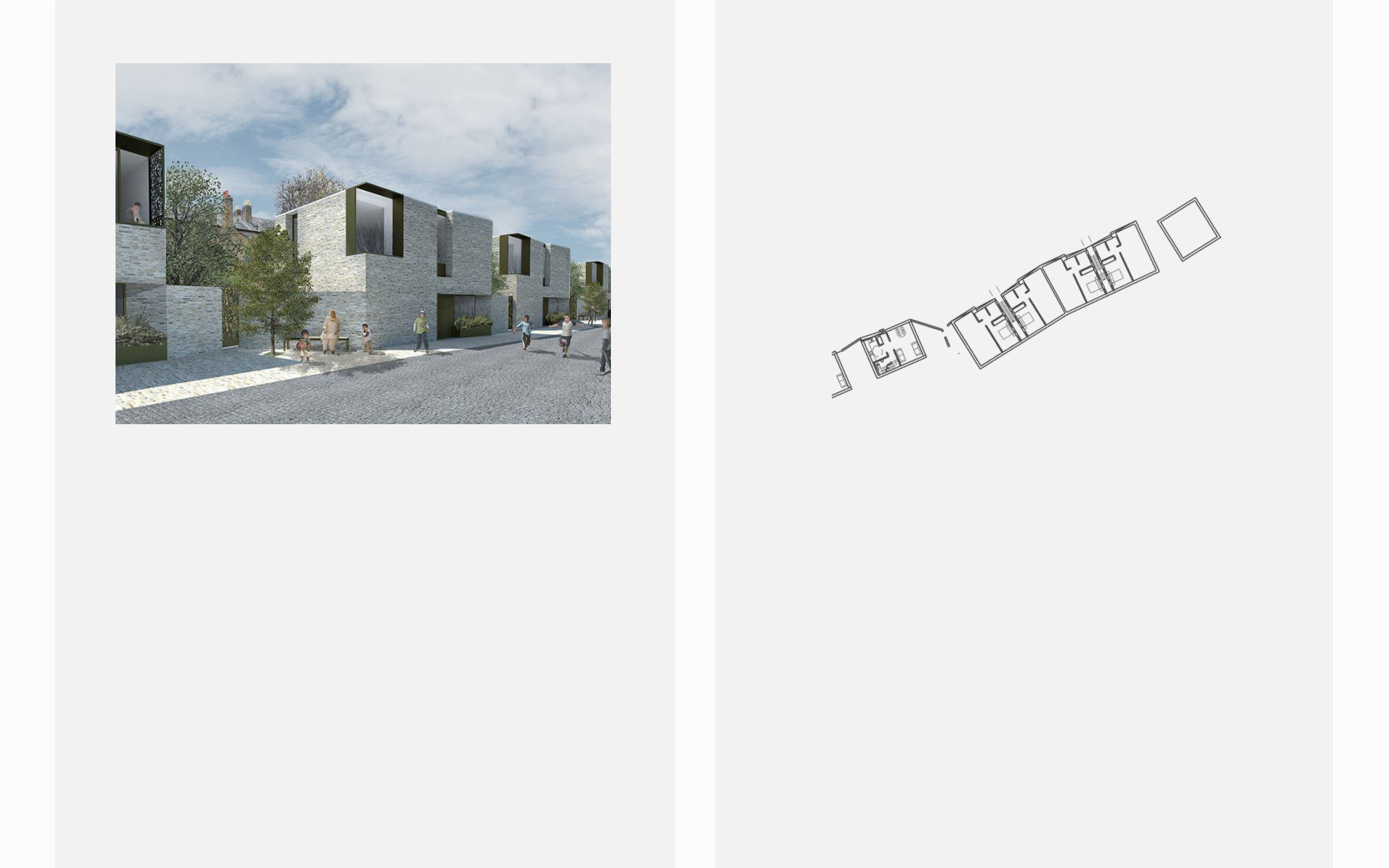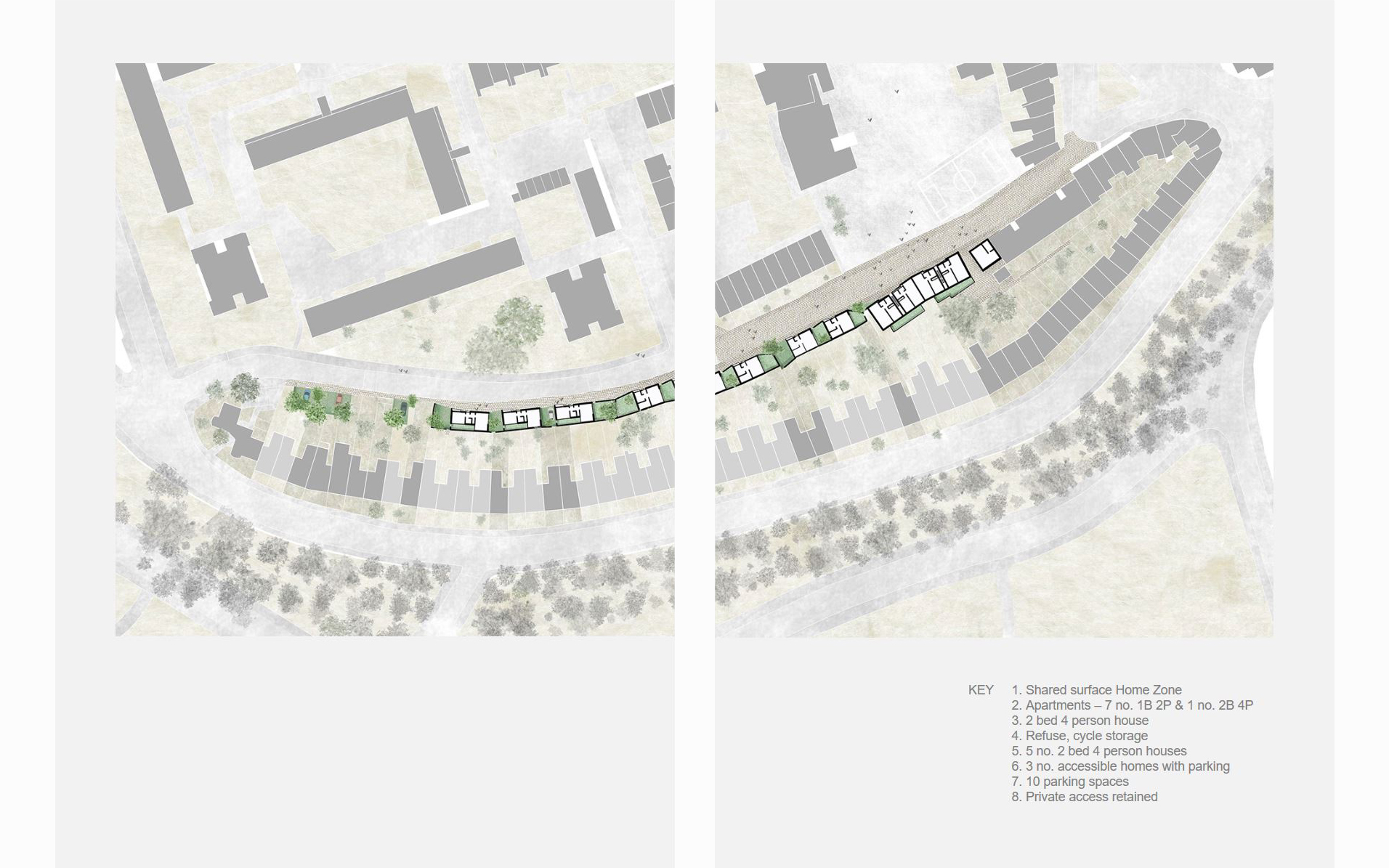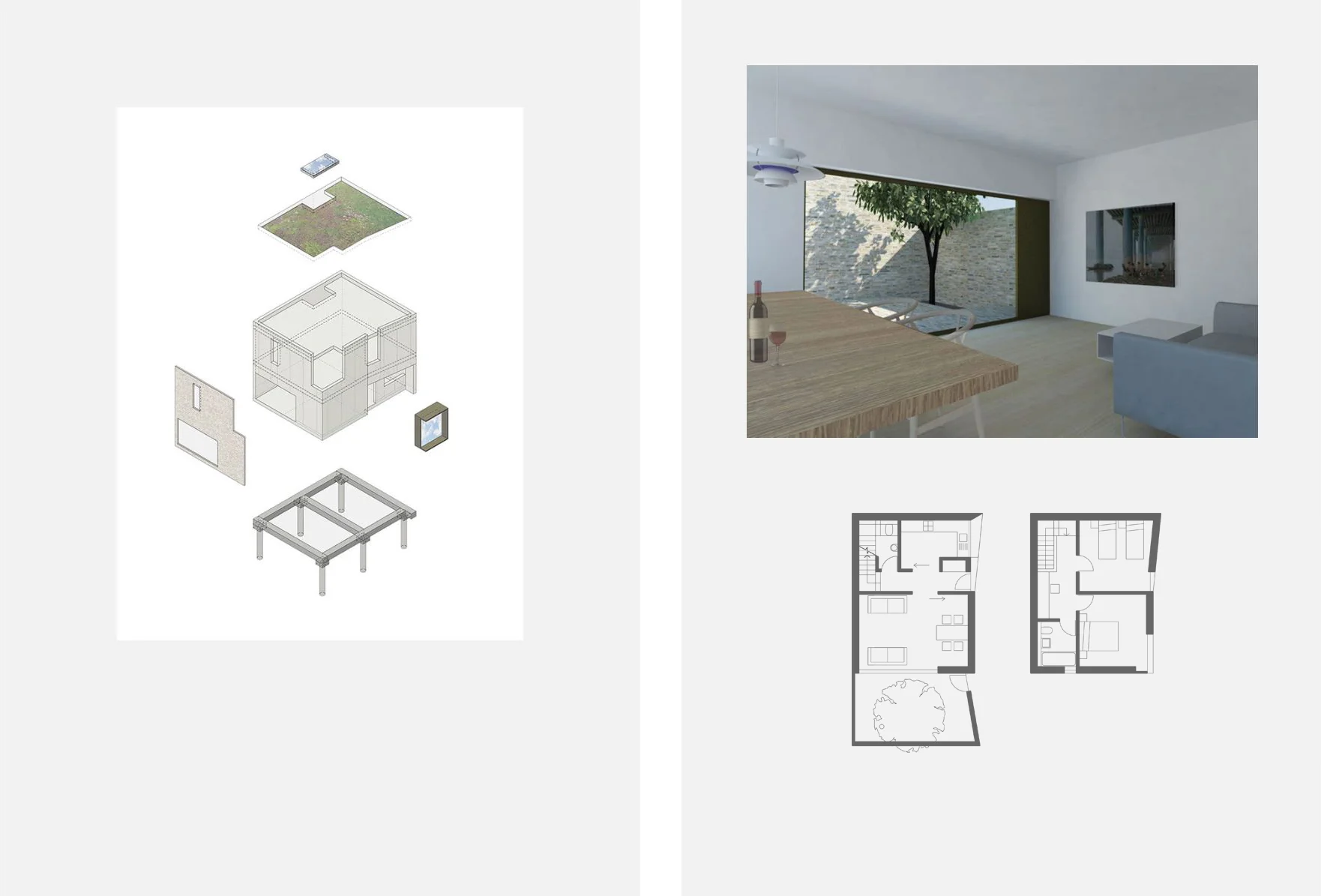Morpeth Road
Shortlisted for the Peabody Small Projects Panel
The competition brief was to replace a row of single storey garages that back onto a Georgian terrace with social housing.
The scale and massing of the proposal respond to the changing nature of the street. Walls fold to create niches as entrances to dwellings or to small landscaped areas, with places to sit. The gaps between the dwellings provide the opportunity for private gardens, and glimpses of the terrace beyond, whilst also reducing the building mass and sense of enclosure to the existing residents of Gore Road. The widest gaps correspond to the rear gardens under private ownership, providing the entitled right of way.
The proposal restores the cobbles believed to exist under the tarmac road as part of creating a shared surface , with pedestrians given priority. The new Home Zone is in response to the new & existing residents and the presence of the school.
Project undertaken under former name Allsop Gollings Architects



